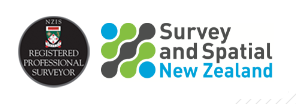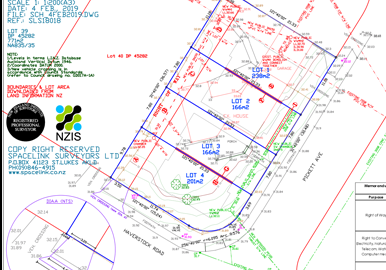BACKGROUND and DESIGN BRIEF
The background of this development, is that the section allowed for four two-storey lots under the Auckland Unitary Plan. The site as it existed contained a single storey dwelling, therefore it was more economical for the client to have the site developed.
RESIDENTIAL – Mixed Housing Urban zone.
The site is a corner lot site, meaning it has two road frontages. Under the Auckland Unitary Plan, the alternative height in relation to boundary (AHIRTB) standard can be used if the proposed dwellings are within 20m of the road frontage. The AHIRTB standard provided more flexibility in regards to the design of the proposed units.
Obviously being in a good street, made this development a viable proposition, for four new units.
The developers used SPACELINK SURVEYORS from start to finish.
Our experience and qualification as a Registered Professional Surveyor underpinned the ability to complete the whole project, and provide continuity to the client from one professional land development firm.
The complete list of work done by SPACELINK SURVEYORS:
- Initial Topographical survey and Scheme Plan of proposed subdivision.
- Assessment of Effects report, including the neighbourhood and residential character assessment.
- Concept design of extension to the public stormwater reticulation in the street.
- Land-Use Consent and Subdivision Consent application compilation
- Section 92 information and negotiations with Auckland Council planner and development engineer ( DE)
- Setting out the 2 new dwellings and Siting Certification
- Height to Boundary field checking and Certification for the Resource Consent compliance
- LINZ lodgement of the survey information for the 2-lot subdivision, including pegging all boundaries.
- As-Built of new Public Drainage
- Section 224c application to Auckland Council and liaison to have this issued by council



